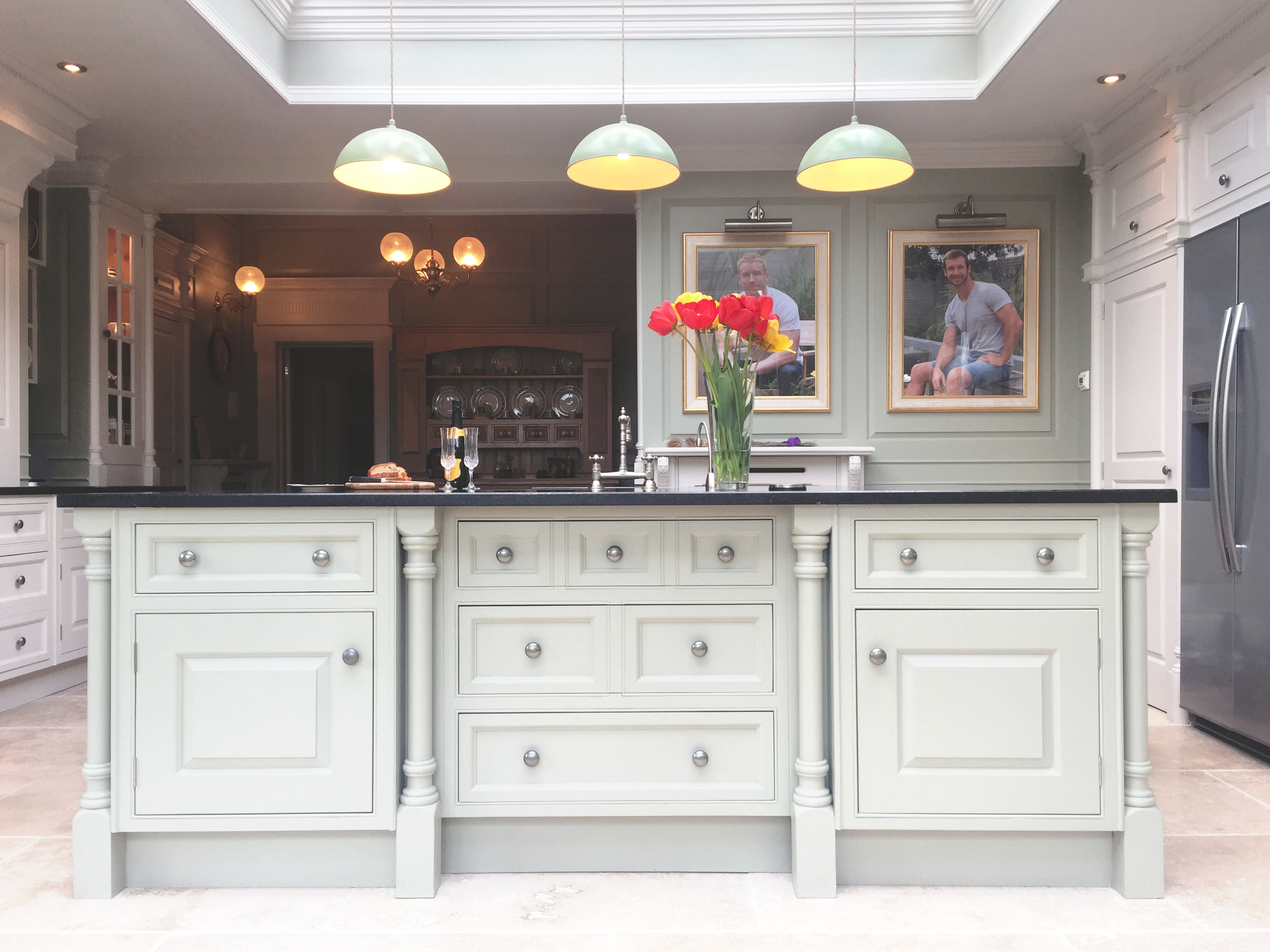Opulent yet refined
This for me was where the fun started. Whilst the interior was sound it hadn't been refurbished for many years. Re-styling all the rooms was an absolute delight and no expense was spared in creating the interiors we enjoy today.
Overview
Grand entrance into hallway, with spiral staircase leading up to the bedrooms. Two large reception rooms, dining room, study and large kitchen / orangery with dining area. Plus downstairs bathroom.
Reception Hall
Upon entering the house from the enclosed porch, you are greeted by a large entrance hall and an imposing staircase, which leads upward to a galleried landing, with five light panels lighting the landing and stairwell. One of the first tasks was to replace the Victorian frosted glass with bespoke stained glass panels that are a real feature on the landing.






Drawing Room
This large imposing room, known originally as 'The Withdrawing Room", catches the afternoon and evening sun. The decor is a blend of soft colours giving the room a relaxed feeling. Hand made wallpaper by Farrow & Ball is complimented by the Brinton carpet and pure wool dress curtains. These were woven in Scotland and dyed to the exact colour to match the interior. The pictures are from my extensive picture library and have been chosen to compliment the colours of the room. A bespoke hand carved gilded mirror sits upon the open fire place.






Sitting Room
This large but cosy room has a masculine approach and with the open fire in the winter is a lovely space to be in. The wallpaper is hand made by F&B, the dress curtains are Jim Dickins.




Dining Room
We saw here an opportunity to create a sumptuous room to entertain our guests at dinner. The high ceiling allowed for a dark colour complimented by the hand made F&B wall paper which was first shown in Paris in 1796. Burgundy curtains with large swags and tails along with the wing chairs add to the richness of the colour scheme. The dining table, chairs, side board and display cabinet, Inlayed with burr walnut, were made especially for the room. This is a true example of traditional English cabinet making.







Kitchen / Orangery
The kitchen / orangery was created from the existing kitchen, cold room, boiler room and conservatory. Using local craftsmen, this bespoke space is now the heart of the house.










Study
We started from scratch here, removing a store room that ran underneath the stairs and opening the original door to the kitchen. Bespoke storage wall units were made and faced with faux ceramic books. We continued with this theme to the remainder of the room to create a fine study. This room also has a secret door to the kitchen.




Discover the bedrooms...
